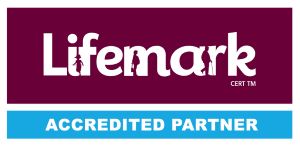(How to get the ‘Tesla’ you paid for)
If you paid for a Tesla Model 3, you wouldn’t expect to drive home in a Nissan Leaf, would you?

When people build their own home, they take for granted that a new house will be state of the art, energy efficient, comfortable and healthy. It should comply with the NZ Building Code. They pay good money for it. They expect a ‘Tesla’ home.
Why wouldn’t it be?
Unfortunately, this is not the case. And new homeowners often find this out the painful & expensive way. The NZ Building Code isn’t adequate to guarantee that a new house will be state of the art, energy efficient, comfortable and healthy.
And even if the NZ Building Code was adequate, the process of designing, building and getting code compliance isn’t rigorous enough to guarantee the outcome it promises. It’s not a car production line with quality controls at each stage.
So new house owners struggle to keep their house warm in winter and cool in summer. Or they pay massive heating & cooling bills to be comfortable.
And this doesn’t just happen with ‘cheap’ houses, Architecturally Designed award-winning houses suffer the same poor performance.
3 steps to avoid this and get the ‘Tesla’ you pay for:
- The first step is to research High-Performance homes, as you are doing now by reading this. To help you with your research, we’ve developed a High-Performance Project Planning Pack. Click here to request yours.
- The next step is to get a High-Performance Needs & Options Review of your project to analyse the opportunities and constraints. (More on this in a future blog post.)
- The third step is to find the right Architect to design a High-Performance home for you. (The High-Performance Needs & Options Review will help you with this.)
- Your High-Performance Architect will guide you through the subsequent steps that follow to design and build your home.
- Bonus: make sure any claims about ‘High-performance’ are substantiated. The best guarantee of this is to make sure you get a certified Passive House; the ultimate in high-performance.
The right architect needs to be a good fit for you and they need to know how to design and deliver a High-Performance home, so you get what you pay for.
The NZIA Bulletin sent out on the 26th of January raises an issue of unsubstantiated claims. The examples cited were an internet provider and a solar panel retailer, however, the lesson applies equally to architecture, building design and more specifically Passive House. Here’s the relevant section of the Bulletin:
“…a recent warning from the Commerce Commission has highlighted how important it is for businesses to have reasonable grounds for any claims or implications they make about their goods or services. The warning was issued on Monday 18 December to 2017 NZ Fibre Communications Limited (“Stuff Fibre”) for making unsubstantiated claims that it is “Probably NZ’s Fastest Internet.”
Stuff Fibre has admitted it did not know if its broadband services were actually faster than that of its competitors and that it had not undertaken any broadband speed comparisons. Stuff Fibre, therefore, had no reasonable grounds for making the claim. The Commission’s investigation found that by making this claim without any reasonable grounds at the time, Stuff Fibre is likely to have breached the substantiation requirements of the Fair Trading Act 1986.
The Commission took the stance that business cannot rely on qualifying a verifiable claim with the word “probably” to get out of the fact it had not actually done its research, and that this caveat was ineffective to prevent potential consumers from being misled.
Last month, solar panel systems retailer New Zealand Home Services Limited (NZHS) was issued with a similar warning over claims it made about the financial benefits of its solar panel installations.
It is important to remember that a claim is unsubstantiated if a business or trader does not have reasonable grounds to make the claim at the time they make it. This applies irrespective of whether the claim is an express or implied claim and irrespective of whether the claim is false or misleading. As you think about the year ahead, take the time to reflect on any claims you make about your goods and services.”
Passive House (or ‘Passivhaus’ in German and sometimes used for clarity) refers specifically to the international Passive House Standard as developed, defined and administered by the Passive House Institute in Darmstadt, Germany. Passive House has a very clear definition and set of requirements so it is possible to check if a building meets the definition and requirements of the standard. It is not a tick-box exercise: rigorous modelling and verification are required in the design and construction stages.
Passive House is not ‘Passive Solar’ or ‘Passive-something’, it is a defined standard.
The modelling and design can be undertaken by a qualified Passive House designer or consultant who may also be the architect or they can be independent of the architect. VIA architecture do both. We undertake projects where we are the Architect and Passive House designer providing an integrated service. And we engage in projects as an independent Passive House designer where another Architect or designer is already engaged.
Independent verification is provided by an accredited Passive House building certifier. There is currently one Passive House certifier in NZ, Jason Quinn of Sustainable Engineering. A certifier from abroad can undertake the role, however, there are advantages of working with someone in NZ who is familiar with the climate and construction practices here.
The Passive House design and building certification process together ensure the customer or end user gets something very specific: a Passive House building. And with this comes the quantifiable benefits associated with the standard.
If anyone claims that a building is a Passive House, they will be able to substantiate the claim. You should demand this.
If you’d like to learn more about the qualitative aspects of Passive House, start here: What is Passive House (Passivhaus)?
Planning to build your own Passive House? Visit the Resources page to make sure you start in the right place and talk to the right people.
Notes:
- The Passivhaus Trust in the UK provides some specific guidance on ‘Claiming the Passivhaus Standard in the UK‘ with a technical paper available for free download. Much of this guidance also applies in NZ if you are interested in understanding the technical details.
- There has already been a court case in the UK where a building was claimed to be a Passive House but wasn’t. Needless to say, the party making the claim lost in court.
- Commerce Commission NZ has a good guide on false, misleading or unsubstantiated claims.
I’ve had an interest in cohousing for many years – both as a personal interest and a professional interest as an architect. Cohousing is a fantastic model of housing that is socially, environmentally and financially sustainable. I followed the progress of Springhill Cohousing in Stroud as the group developed and the buildings appeared. A few years later I joined Architype (UK), the architects for the project. I became very familiar with the project and on occasion, I even took prospective clients around Springhill.
An introduction to Cohousing
On Friday the 28th of July, I attended an introduction to cohousing in Wellington City Library. It was presented by Robin Allison, one of the founders of Earthsong Eco Neighbourhood in Ranui, Auckland. There are lots of lovely similarities between Springhill and Earthsong!
Robin first gave an overview of Earthsong and then went on to introduce the general principles of cohousing. The principles are briefly as follows:
- Cohousing is Participatory: the group is an active client. This doesn’t mean the members of the group have to do everything, but they are involved in the whole process.
- Cohousing design facilitates community: The spaces between the buildings, the relationship between buildings, landscaping, paths, features, gardens etc are all as important as the buildings themselves. This doesn’t mean the outdoor spaces are all open. There can still be private gardens, as well as intimate shared spaces and more open ‘public’ spaces shared with the wider group.
- Cohousing includes extensive common facilities: such as a common house, shared gardens and orchards, a shared laundry. Shared spaces facilitate easy community interaction through everyday use.
- Cohousing is completely managed by the residents: a cohousing project is developed with and by the people that will live and work there. They are involved in the decision making and sometimes directly in the making and building. And once it is built, cohousing is not managed by an external organisation, it’s managed by the people who live there.
- Cohousing is managed with a non-hierarchical structure: consensus decision-making in some form (there are several systems but the introduction didn’t describe any in detail) is used for developing the project and for then managing the cohousing.
- Cohousing residents have separate income sources: all the residents have their own income sources and manage their own household finances as they wish to. Money and time is contributed to the running of the cohousing (much like a ‘body corporate‘) but how that works is up to the cohousing group.
Earthsong Eco Neighbourhood
Robin showed an excerpt from The NZ Home Episode 6 that featured Earthsong – it’s worth a watch (it starts at 37 minutes) to get thoroughly inspired!
Passive House Cohousing
Another exciting project is the High Street Cohousing in Dunedin. It’s been designed by my friends at Architype (NZ) and construction should be underway in 2017. I’m especially excited about this project because, in addition to being cohousing, all the houses have been designed to meet the international Passive House standard. This seems like a perfect match to me!
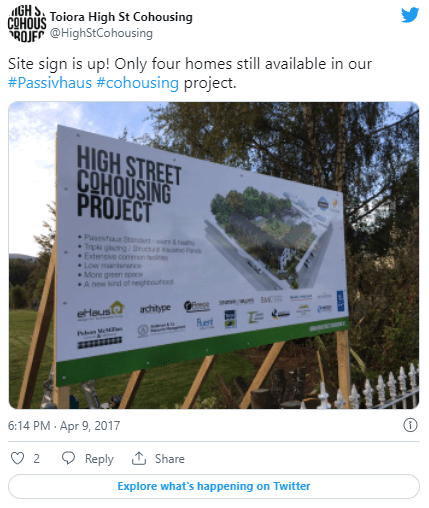
As you can imagine, I would love to design a Passive House Cohousing project. If you’re in the Wellington region and planning a cohousing project, please get in touch.
Urban Cohousing?
Not all cohousing is suburban like Earthsong. In this TED talk, a Canadian architect shares her experience of designing, living and working in a cohousing apartment block.
Photos from the introduction to Cohousing
And finally, here are some photos from the VIA architecture Instagram that were taken at the introduction:



Inspired? Curious? Is cohousing for you? Let me know what you think.
“Passive House” refers to the international Passive House Standard, sometimes also referred to using the German spelling “Passivhaus”.
The Passive House Standard is often referred to as “the world‘s leading standard in energy efficient design.” And usually, a description of the standard includes details of the specific technical requirements.
The Passive House Standard is an international, rigorous, scientific, performance standard for the design and construction of energy efficient buildings. It applies to all kinds of buildings, not just houses. However, the Passive House Standard is not just about the technical requirements of energy efficient design, it encompasses:
- Comfort
- Energy Efficiency, and
- Quality Assurance
What do Comfort, Energy Efficiency and Quality Assurance mean in practical terms for a house that is certified to the Passive House Standard?
Exemplary Comfort
A house that is certified to the Passive House Standard provides exemplary comfort all year round. While the standard is most well-known for rigorous energy consumption benchmarks, it also has rigorous comfort benchmarks.
The Passive House Standard ensures that a house can be affordably and reliably kept at a comfortable temperature all year round. This is true in hot periods of the year and in cold periods. The actual temperature inside the house is up to you though – some people prefer a cooler house, others prefer a very warmer house.
The comfortable temperature inside the house includes all the rooms and the surfaces of walls, windows and doors, etc. The Passive House Standard requires high-performance windows and doors so that the frames and the glass never feel cold to touch or be near. This also has the benefit of eliminating condensation, which can lead to mould growth and associated health risks.
The Passive House Standard ensures that a house is quiet inside and does not suffer from draughts.
The Passive House Standard ensures that a house always has plentiful clean fresh air. A ventilation system is required in most climates to comply with the standard. This means that even when it is cold and windy outside, or hot and dry, there is still fresh air silently and gently blown into the rooms of the house at a comfortable temperature. Windows and doors can still be opened whenever you want to, just like any other well-designed house. Equally important though, windows can be closed whenever you want to and there will still be plenty of fresh air throughout the house.
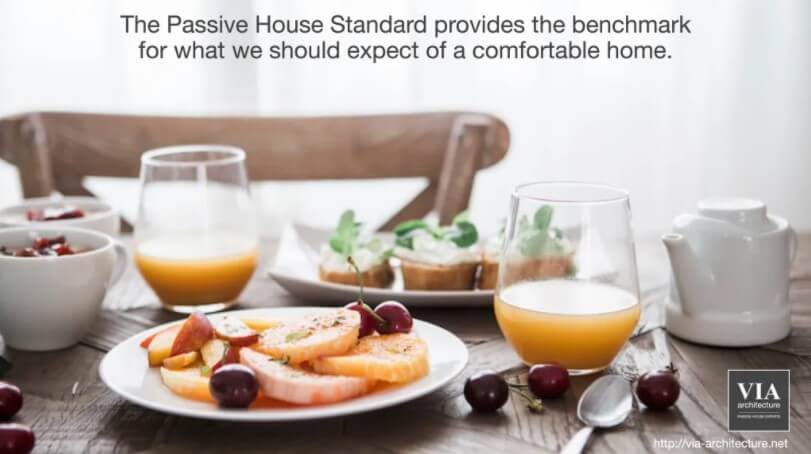
Radical Energy Efficiency
A house that is certified to the Passive House Standard uses very little energy to stay exceptionally comfortable all year round – and for you to do all the other things that you would expect to in your house. The Passive House Standard accounts for all the energy use in a house, from the heating and cooling, the cooking and lighting, through to TV and computer use.
Passive House ensures that your house uses very little energy because of the way it is designed and constructed. It does not rely on adding renewable energy generation systems to provide (or offset) some of your energy needs, although this is possible. It also does not rely on you making dramatic changes in your lifestyle to use less energy.
The result is that a certified Passive House could be using up to 90% less energy that an average house. And it comes with exceptional comfort, far better than any other house. Even compared to a typical new house, which is expected to be more energy efficient than average, a house certified to the Passive House Standard would expect to use up to 75% less energy. And this means power bills reduced by up to 75% also!
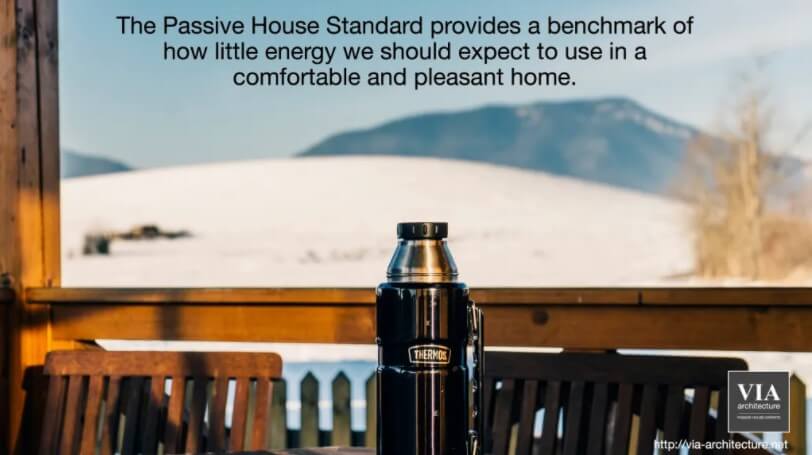
Reliable Quality Assurance
What good is a standard that doesn’t live up to its promises? (Or a Building Code, for that matter?) The Passive House Standard is one of the very few sustainable design standards that has a robust and reliable track record of delivering what it promises – exemplary comfort and radical energy efficiency.
Passive House requires that the Passive House Planning Package software (PHPP) be used to model the house and the energy use. The PHPP is a very detailed spreadsheet developed by the Passive House Institute. It reliably and accurately predicts how much energy will be needed to keep a house comfortable at the required benchmarks.
The Passive House Standard requires that an independent third party, the certifier, check the energy modelling (PHPP) as part of the certification process. They also check key aspects of the design including construction details.
The Passive House Standard also requires that the construction process is monitored to ensure what gets built matches the design accurately and that the builder takes personal accountability. Visual inspections are carried out as well as blower door tests to check the quality of construction. Where changes are needed, the energy model and details need to be updated and checked also.
These all add up to a very robust quality assurance process. Designers and builders are more vigilant knowing their work will be checked and verified. And honest mistakes can be picked up and corrected before something gets built wrong!
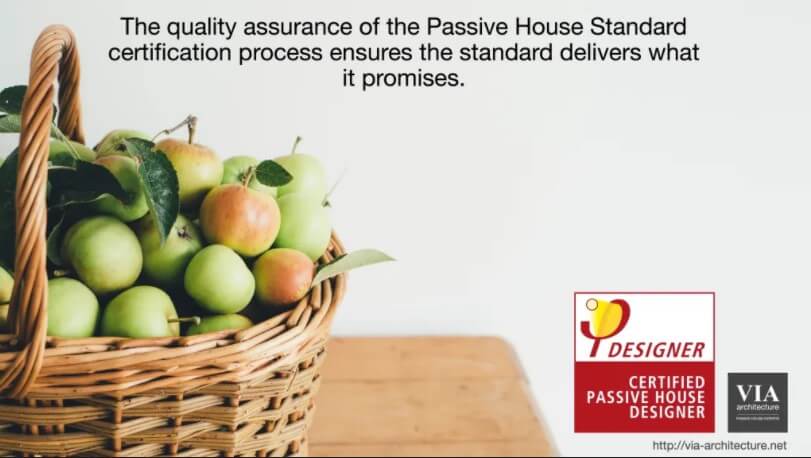
he Passive House Standard is the benchmark for exemplary comfort, radical energy efficiency and reliable quality assurance.
And it needs all three aspects. Energy efficiency is meaningless if your house isn’t comfortable and pleasant to live in. And a standard is meaningless if it doesn’t deliver what it promises. A house that is certified to the Passive House Standard will keep you comfortable and pleasant all year round with hardly any energy bills to pay!
The Passive House Standard is the benchmark for exemplary comfort, radical energy efficiency and reliable quality assurance.
Can you get a Passive House Cat Door?
Prospective Passive House homeowners often have a lot of questions. And rightly so, there are many new things to know about designing, building and living in a Passive House compared to a typical Kiwi house.
One regular question is: can we get a Passive House Cat Door?
The answer is: Yes
 There is this very high-tech option from petWALK in Austria. It is designed for use in airtight, houses with controlled ventilation, such as a Passive House. It comes in a variety of sizes, colours, designs and with numerous accessories. It is suitable for both cats and dogs, installation in solid walls, glass, doors.
There is this very high-tech option from petWALK in Austria. It is designed for use in airtight, houses with controlled ventilation, such as a Passive House. It comes in a variety of sizes, colours, designs and with numerous accessories. It is suitable for both cats and dogs, installation in solid walls, glass, doors.
Price tag: starting around USD $2,000 with many more expensive options (depending on the option chosen and shipping)
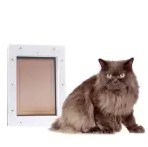 There is also this more basic options from Freedom Pet Pass in the United States. Which, although it seems very basic and would need checking on a specific Passive House design, has been used for a Passive House in the US. There are 3 cat sizes and also options suitable for dogs.
There is also this more basic options from Freedom Pet Pass in the United States. Which, although it seems very basic and would need checking on a specific Passive House design, has been used for a Passive House in the US. There are 3 cat sizes and also options suitable for dogs.
Price tag: USD $239 – $359 (depending on the option chosen and shipping)
So a Passive House Cat Door (or Cat Flap) does come with a relatively hefty price tag.
Still, maybe your favourite moggy (or doggy) is worth it?
Do you have a question about Passive House? Please get in touch and ask away.








