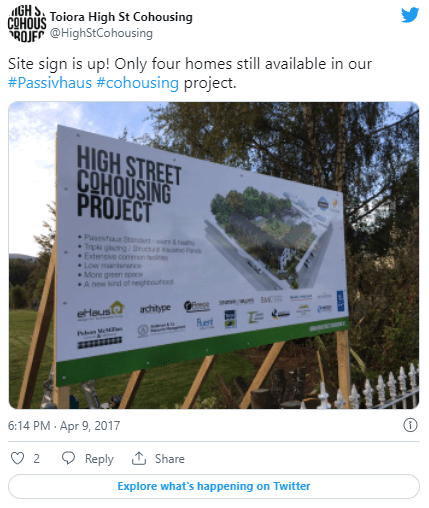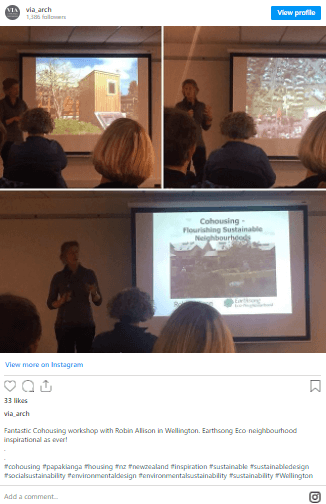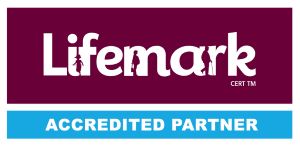The NZIA Bulletin sent out on the 26th of January raises an issue of unsubstantiated claims. The examples cited were an internet provider and a solar panel retailer, however, the lesson applies equally to architecture, building design and more specifically Passive House. Here’s the relevant section of the Bulletin:
“…a recent warning from the Commerce Commission has highlighted how important it is for businesses to have reasonable grounds for any claims or implications they make about their goods or services. The warning was issued on Monday 18 December to 2017 NZ Fibre Communications Limited (“Stuff Fibre”) for making unsubstantiated claims that it is “Probably NZ’s Fastest Internet.”
Stuff Fibre has admitted it did not know if its broadband services were actually faster than that of its competitors and that it had not undertaken any broadband speed comparisons. Stuff Fibre, therefore, had no reasonable grounds for making the claim. The Commission’s investigation found that by making this claim without any reasonable grounds at the time, Stuff Fibre is likely to have breached the substantiation requirements of the Fair Trading Act 1986.
The Commission took the stance that business cannot rely on qualifying a verifiable claim with the word “probably” to get out of the fact it had not actually done its research, and that this caveat was ineffective to prevent potential consumers from being misled.
Last month, solar panel systems retailer New Zealand Home Services Limited (NZHS) was issued with a similar warning over claims it made about the financial benefits of its solar panel installations.
It is important to remember that a claim is unsubstantiated if a business or trader does not have reasonable grounds to make the claim at the time they make it. This applies irrespective of whether the claim is an express or implied claim and irrespective of whether the claim is false or misleading. As you think about the year ahead, take the time to reflect on any claims you make about your goods and services.”
Passive House (or ‘Passivhaus’ in German and sometimes used for clarity) refers specifically to the international Passive House Standard as developed, defined and administered by the Passive House Institute in Darmstadt, Germany. Passive House has a very clear definition and set of requirements so it is possible to check if a building meets the definition and requirements of the standard. It is not a tick-box exercise: rigorous modelling and verification are required in the design and construction stages.
Passive House is not ‘Passive Solar’ or ‘Passive-something’, it is a defined standard.
The modelling and design can be undertaken by a qualified Passive House designer or consultant who may also be the architect or they can be independent of the architect. VIA architecture do both. We undertake projects where we are the Architect and Passive House designer providing an integrated service. And we engage in projects as an independent Passive House designer where another Architect or designer is already engaged.
Independent verification is provided by an accredited Passive House building certifier. There is currently one Passive House certifier in NZ, Jason Quinn of Sustainable Engineering. A certifier from abroad can undertake the role, however, there are advantages of working with someone in NZ who is familiar with the climate and construction practices here.
The Passive House design and building certification process together ensure the customer or end user gets something very specific: a Passive House building. And with this comes the quantifiable benefits associated with the standard.
If anyone claims that a building is a Passive House, they will be able to substantiate the claim. You should demand this.
If you’d like to learn more about the qualitative aspects of Passive House, start here: What is Passive House (Passivhaus)?
Planning to build your own Passive House? Visit the Resources page to make sure you start in the right place and talk to the right people.
Notes:
- The Passivhaus Trust in the UK provides some specific guidance on ‘Claiming the Passivhaus Standard in the UK‘ with a technical paper available for free download. Much of this guidance also applies in NZ if you are interested in understanding the technical details.
- There has already been a court case in the UK where a building was claimed to be a Passive House but wasn’t. Needless to say, the party making the claim lost in court.
- Commerce Commission NZ has a good guide on false, misleading or unsubstantiated claims.
I’ve had an interest in cohousing for many years – both as a personal interest and a professional interest as an architect. Cohousing is a fantastic model of housing that is socially, environmentally and financially sustainable. I followed the progress of Springhill Cohousing in Stroud as the group developed and the buildings appeared. A few years later I joined Architype (UK), the architects for the project. I became very familiar with the project and on occasion, I even took prospective clients around Springhill.
An introduction to Cohousing
On Friday the 28th of July, I attended an introduction to cohousing in Wellington City Library. It was presented by Robin Allison, one of the founders of Earthsong Eco Neighbourhood in Ranui, Auckland. There are lots of lovely similarities between Springhill and Earthsong!
Robin first gave an overview of Earthsong and then went on to introduce the general principles of cohousing. The principles are briefly as follows:
- Cohousing is Participatory: the group is an active client. This doesn’t mean the members of the group have to do everything, but they are involved in the whole process.
- Cohousing design facilitates community: The spaces between the buildings, the relationship between buildings, landscaping, paths, features, gardens etc are all as important as the buildings themselves. This doesn’t mean the outdoor spaces are all open. There can still be private gardens, as well as intimate shared spaces and more open ‘public’ spaces shared with the wider group.
- Cohousing includes extensive common facilities: such as a common house, shared gardens and orchards, a shared laundry. Shared spaces facilitate easy community interaction through everyday use.
- Cohousing is completely managed by the residents: a cohousing project is developed with and by the people that will live and work there. They are involved in the decision making and sometimes directly in the making and building. And once it is built, cohousing is not managed by an external organisation, it’s managed by the people who live there.
- Cohousing is managed with a non-hierarchical structure: consensus decision-making in some form (there are several systems but the introduction didn’t describe any in detail) is used for developing the project and for then managing the cohousing.
- Cohousing residents have separate income sources: all the residents have their own income sources and manage their own household finances as they wish to. Money and time is contributed to the running of the cohousing (much like a ‘body corporate‘) but how that works is up to the cohousing group.
Earthsong Eco Neighbourhood
Robin showed an excerpt from The NZ Home Episode 6 that featured Earthsong – it’s worth a watch (it starts at 37 minutes) to get thoroughly inspired!
Passive House Cohousing
Another exciting project is the High Street Cohousing in Dunedin. It’s been designed by my friends at Architype (NZ) and construction should be underway in 2017. I’m especially excited about this project because, in addition to being cohousing, all the houses have been designed to meet the international Passive House standard. This seems like a perfect match to me!

As you can imagine, I would love to design a Passive House Cohousing project. If you’re in the Wellington region and planning a cohousing project, please get in touch.
Urban Cohousing?
Not all cohousing is suburban like Earthsong. In this TED talk, a Canadian architect shares her experience of designing, living and working in a cohousing apartment block.
Photos from the introduction to Cohousing
And finally, here are some photos from the VIA architecture Instagram that were taken at the introduction:



Inspired? Curious? Is cohousing for you? Let me know what you think.










