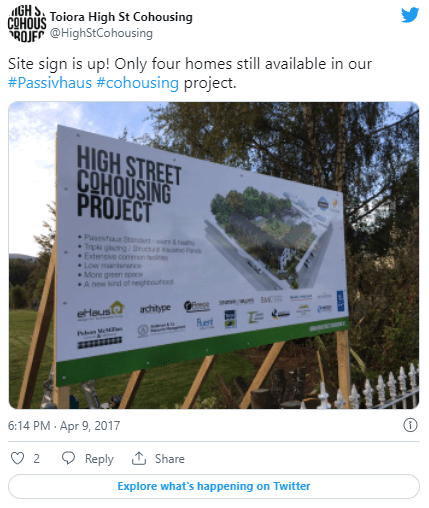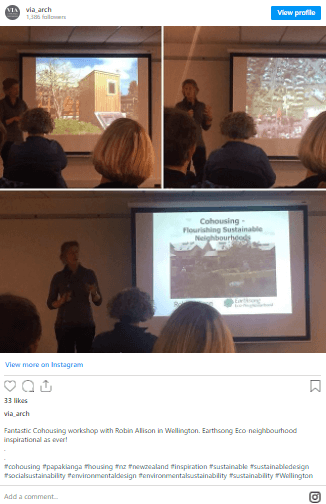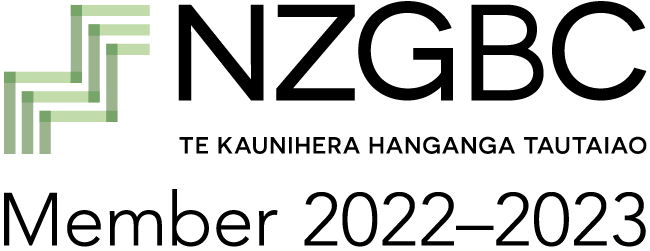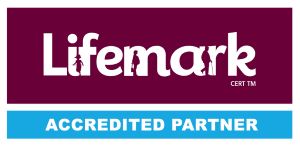I’ve had an interest in cohousing for many years – both as a personal interest and a professional interest as an architect. Cohousing is a fantastic model of housing that is socially, environmentally and financially sustainable. I followed the progress of Springhill Cohousing in Stroud as the group developed and the buildings appeared. A few years later I joined Architype (UK), the architects for the project. I became very familiar with the project and on occasion, I even took prospective clients around Springhill.
An introduction to Cohousing
On Friday the 28th of July, I attended an introduction to cohousing in Wellington City Library. It was presented by Robin Allison, one of the founders of Earthsong Eco Neighbourhood in Ranui, Auckland. There are lots of lovely similarities between Springhill and Earthsong!
Robin first gave an overview of Earthsong and then went on to introduce the general principles of cohousing. The principles are briefly as follows:
- Cohousing is Participatory: the group is an active client. This doesn’t mean the members of the group have to do everything, but they are involved in the whole process.
- Cohousing design facilitates community: The spaces between the buildings, the relationship between buildings, landscaping, paths, features, gardens etc are all as important as the buildings themselves. This doesn’t mean the outdoor spaces are all open. There can still be private gardens, as well as intimate shared spaces and more open ‘public’ spaces shared with the wider group.
- Cohousing includes extensive common facilities: such as a common house, shared gardens and orchards, a shared laundry. Shared spaces facilitate easy community interaction through everyday use.
- Cohousing is completely managed by the residents: a cohousing project is developed with and by the people that will live and work there. They are involved in the decision making and sometimes directly in the making and building. And once it is built, cohousing is not managed by an external organisation, it’s managed by the people who live there.
- Cohousing is managed with a non-hierarchical structure: consensus decision-making in some form (there are several systems but the introduction didn’t describe any in detail) is used for developing the project and for then managing the cohousing.
- Cohousing residents have separate income sources: all the residents have their own income sources and manage their own household finances as they wish to. Money and time is contributed to the running of the cohousing (much like a ‘body corporate‘) but how that works is up to the cohousing group.
Earthsong Eco Neighbourhood
Robin showed an excerpt from The NZ Home Episode 6 that featured Earthsong – it’s worth a watch (it starts at 37 minutes) to get thoroughly inspired!
Passive House Cohousing
Another exciting project is the High Street Cohousing in Dunedin. It’s been designed by my friends at Architype (NZ) and construction should be underway in 2017. I’m especially excited about this project because, in addition to being cohousing, all the houses have been designed to meet the international Passive House standard. This seems like a perfect match to me!

As you can imagine, I would love to design a Passive House Cohousing project. If you’re in the Wellington region and planning a cohousing project, please get in touch.
Urban Cohousing?
Not all cohousing is suburban like Earthsong. In this TED talk, a Canadian architect shares her experience of designing, living and working in a cohousing apartment block.
Photos from the introduction to Cohousing
And finally, here are some photos from the VIA architecture Instagram that were taken at the introduction:



Inspired? Curious? Is cohousing for you? Let me know what you think.










